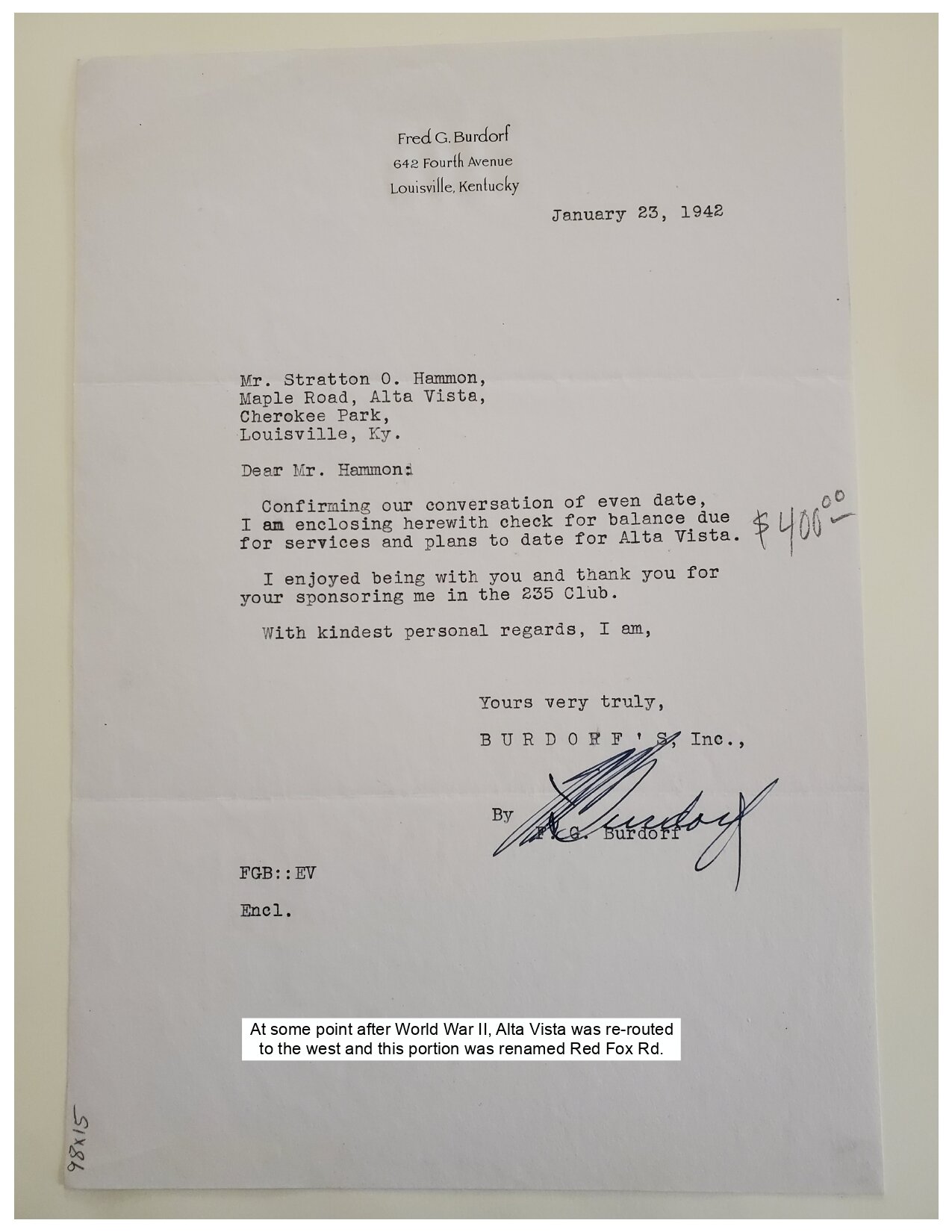The “Lost” Stratton Hammon Home
Stratton Hammon designed a lot of homes. So many so that Winfrey Blackburn and Scott Gill decided to catalog them all in their 2007 book “Kentucky Houses of Stratton Hammon.” It is a beautiful addition to any coffee table. But, in an attempt to prevent the book from becoming unwieldy, they limited their collection to homes with the blueprints still intact and signed by Stratton Hammon. When the owner of 1114 Red Fox Rd (1114 Alta Vista until the Cherokee Park terminus of Alta Vista was altered) told us this was a Stratton Hammon home, our first thought was to confirm this in the Blackburn/Gill book. Not there. What ensued was a hunt for proof that ended in the Filson Club archives. With the letter to Mr. Hammon and other documentation below including the remarkable similarity of the 1114 Red Fox Rd floor plan to that of the Harry Whayne home (see p. 152 of “Kentucky Houses of Stratton Hammon”), we did not hesitate to market the home as a true “Stratton Hammon” home. Why no signature on the blueprints for 1114 Red Fox? We can’t be sure, but the thinking is that if the owner/builder didn’t closely follow his design, Mr. Hammon would not put his name on it. The Whayne home is far more elaborate on the interior containing a good bit of expensive millwork that the owner/builder of Red Fox elected not to include. Ironically, today that makes the Whayne home seem dated, while the more sparsely trimmed home at 1114 Red Fox looks a good bit more contemporary but still showcasing many of Hammon’s signature elements.
1114 Red Fox Rd 2021
Compare to Whayne home floor plans on page 152 in “Kentucky Houses of Stratton Hammon”
1942 Courier-Journal ad promoting the home and Stratton Hammon design.
The final payment note for architectural plans of 1114 Alta Vista (later Red Fox) with a thank you for sponsoring Mr. Burdorff’s membership in the 235 Club.





